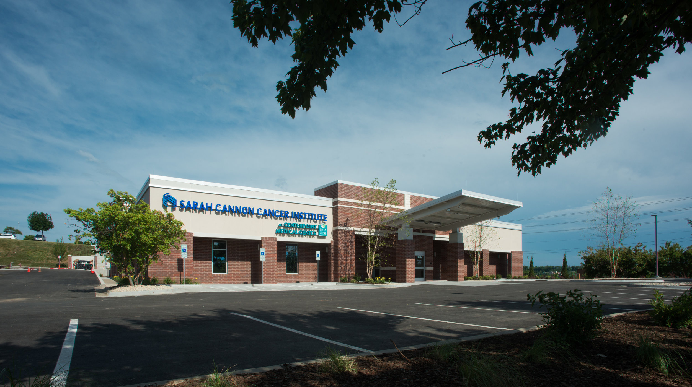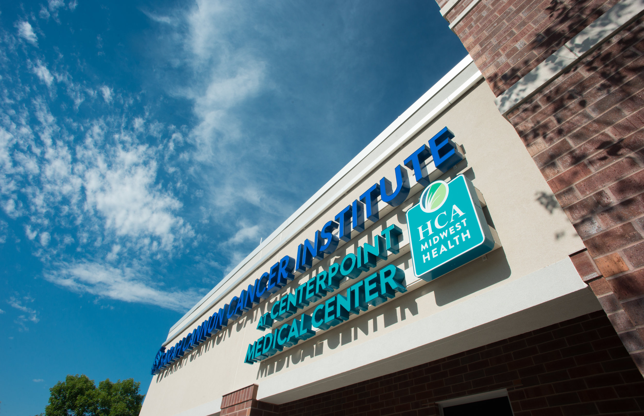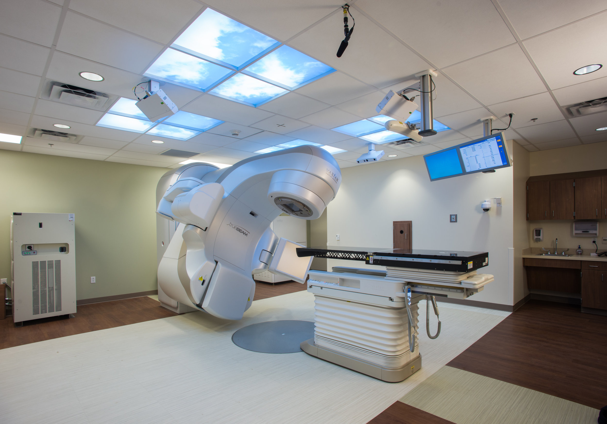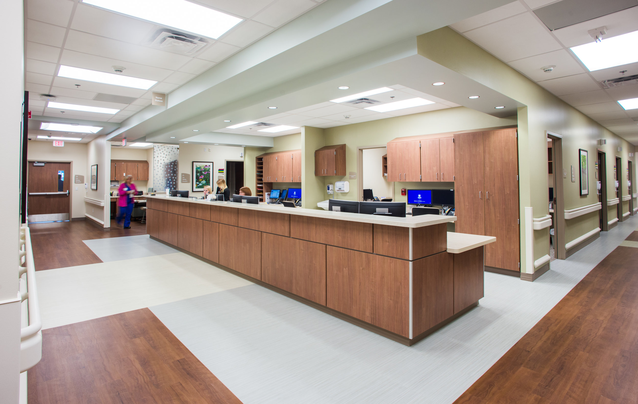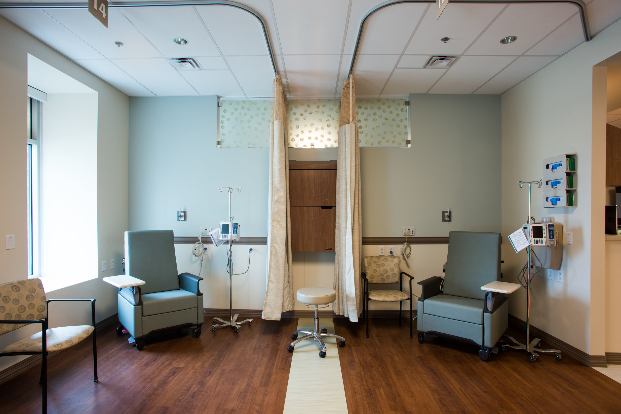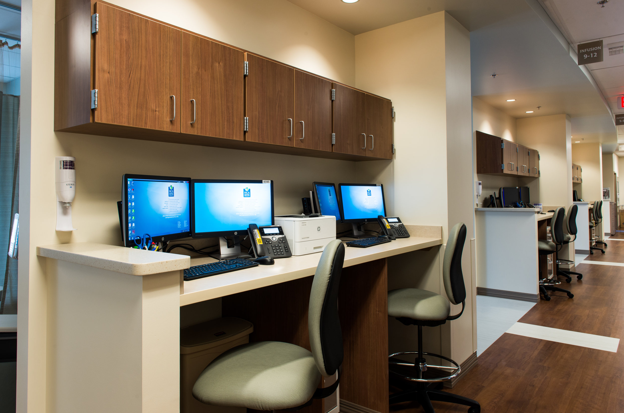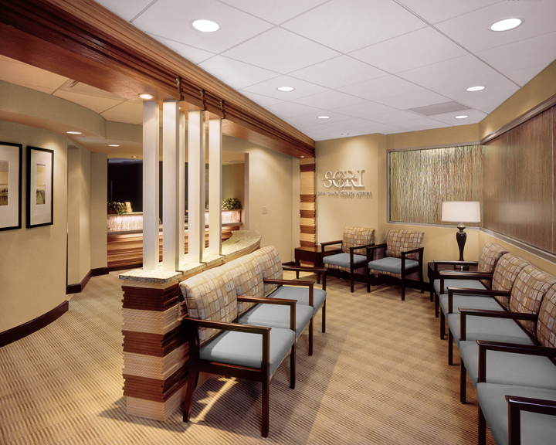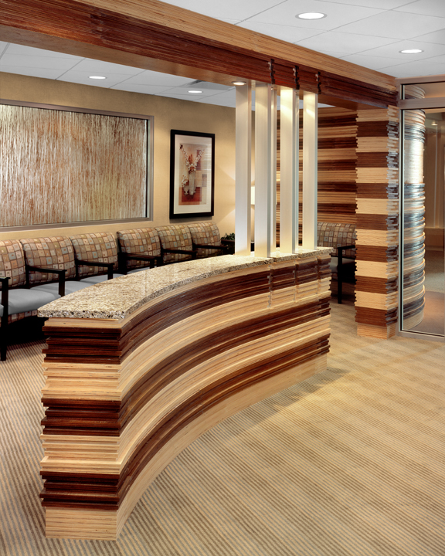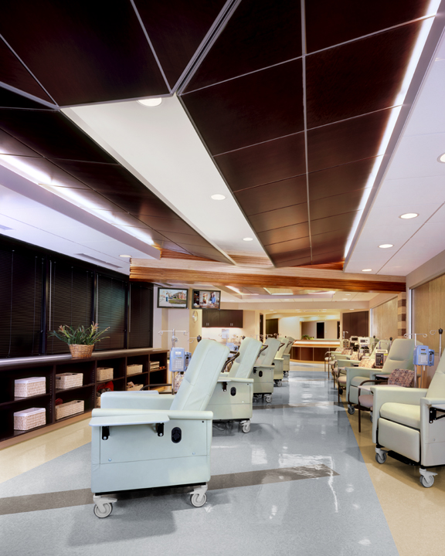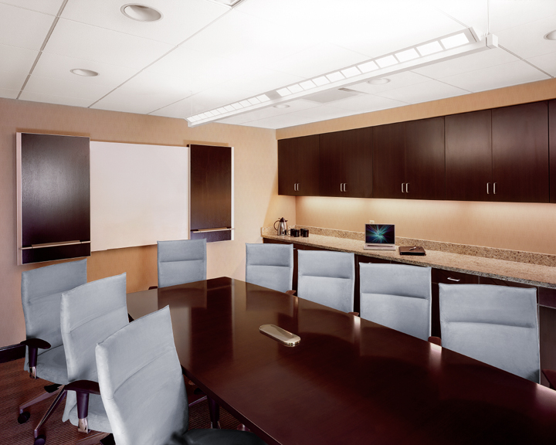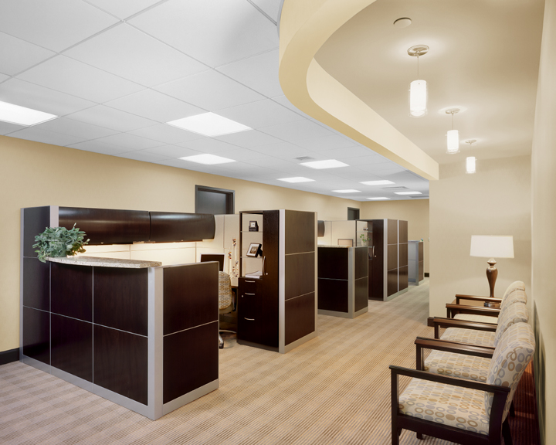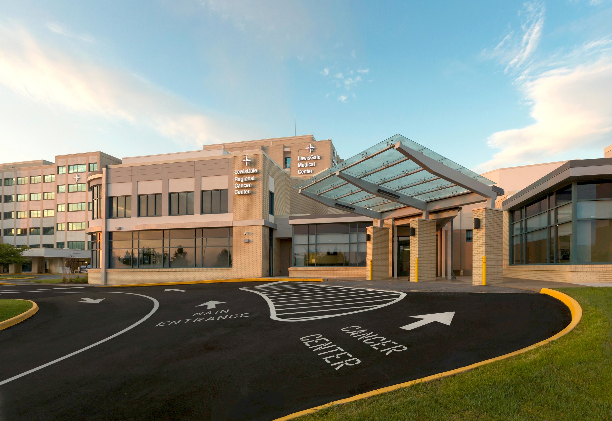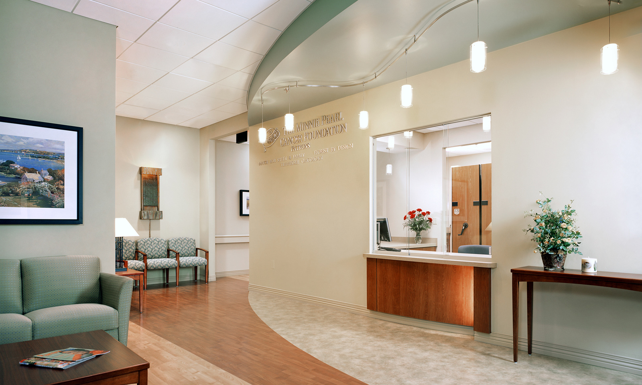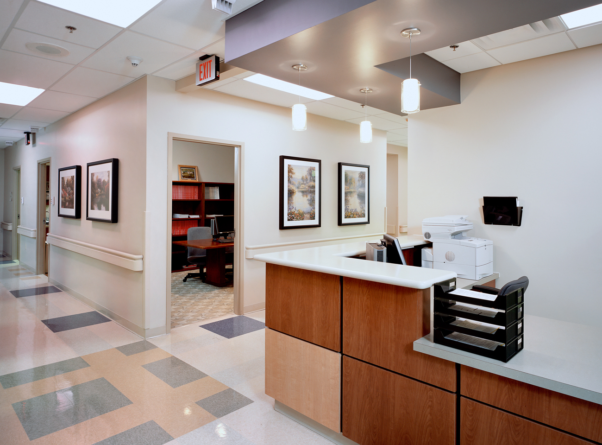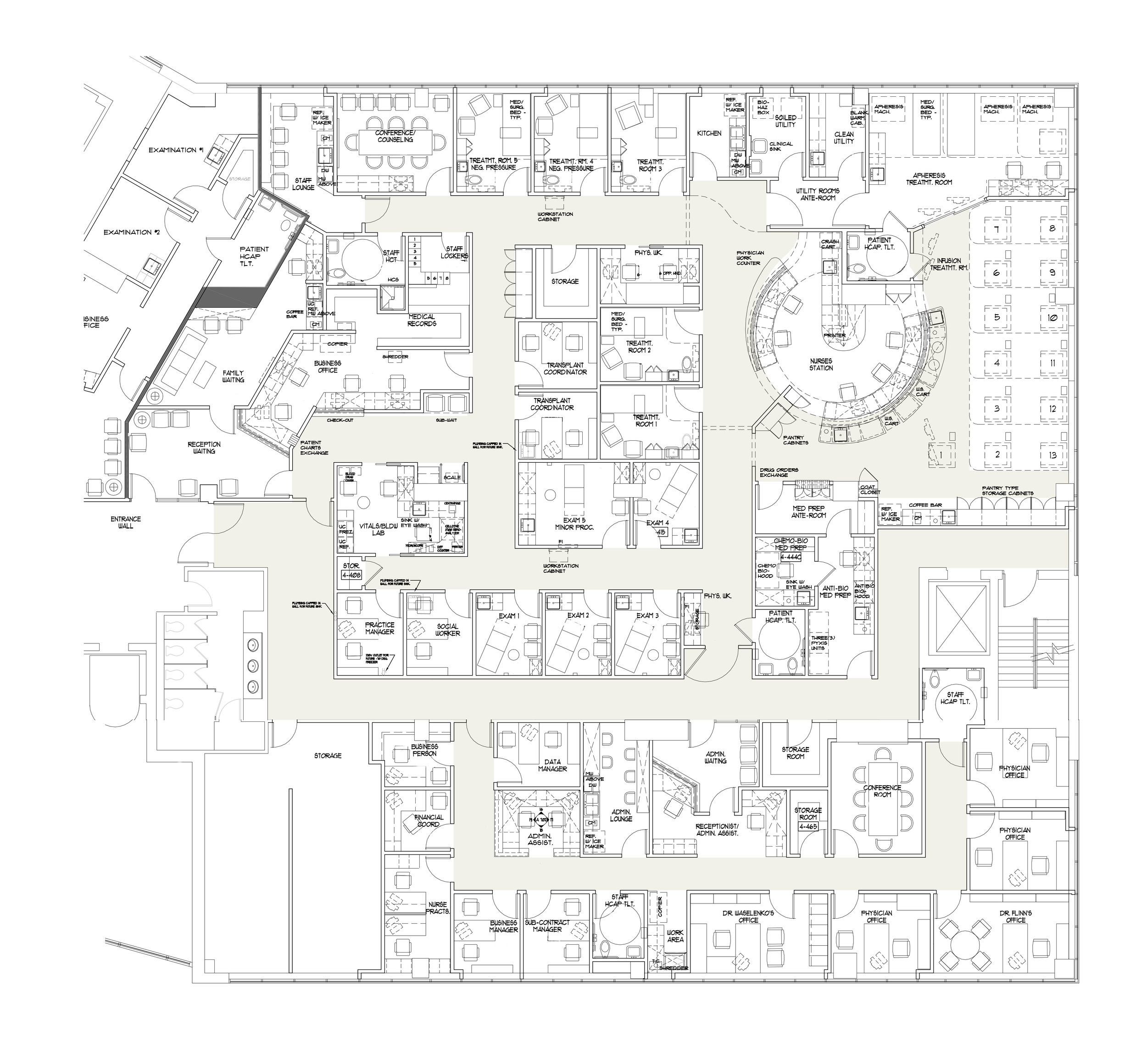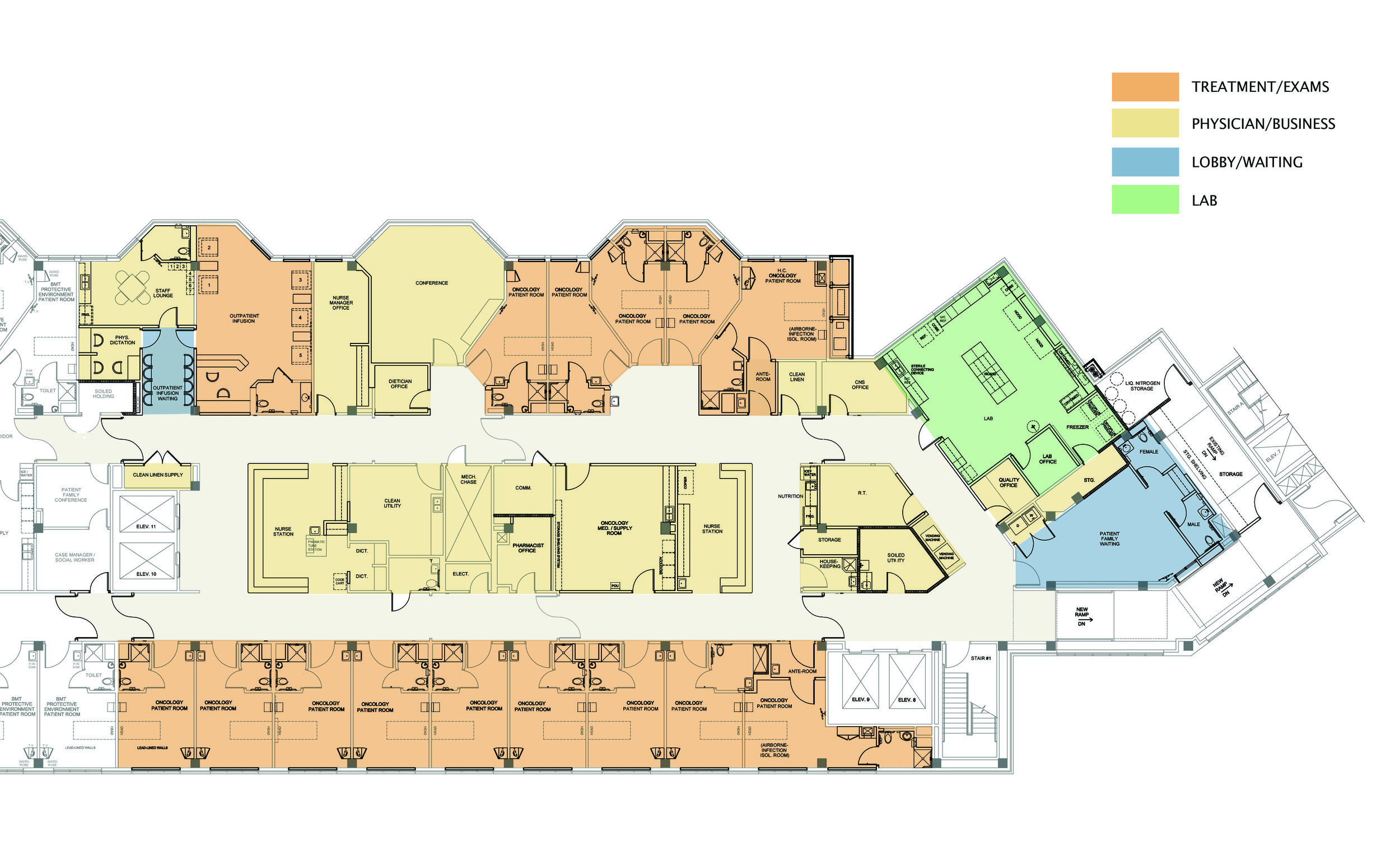Oncology Centers
Hereford Dooley Architects keeps comfort at the forefront of all oncology centers. Oncology centers offer early screening and preventive education to diagnosis, treatment and recovery. With 13 oncology centers in our portfolio, we strive to design centers that focus on treatment and healing for all who walk through the door. Whether the center is a new build, renovation or addition, the same care and attention to detail is consistent throughout all of our projects.
Centerpoint Cancer Center
Independence, MO
The Sarah Cannon Cancer Center at Centerpoint Medical Center in Independence, Missouri includes the renovation of an on-site existing 16,200 square foot, one story building with a 3,000 square foot addition. The cancer center from within the hospital, which will expand greatly due to this new facility, will move to this satellite location, which will be fitted with diagnostic exam rooms, an imaging department, infusion bays for chemotherapy treatments and a linear accelerator for radiation treatments. Also included in the program is an education center that will provide patients and the public with a space for both educational programs and support group meetings both during and after the clinic’s hours.
SCRI Clinical Drug Research Suite
Nashville, TN · 11,300SF
This suite for SCRI was designed as an expanded clinical lab area for the testing of new experimental treatment drugs. The project, located in the Atrium Building on the campus of Centennial Medical Center in Nashville, TN, is 11,300sf total.
The 1,000sf Drug Processing Suite on the first floor consists of a Medicine Preparation Room, Storage and Packaging Room, an Office for the Technician(s) and an Office for the Research Pharmacist.
The second floor accommodates a 10,300sf clinical treatment area with lab and administrative offices. The clinical areas contain a waiting room, reception desk, and medical records area, exam rooms, consultation room, and an open treatment area with ten treatment stations. The space also accommodates private treatment rooms, a drug storage and processing area, and a laboratory.
LewisGale Medical Center · Oncology Addition/Renovation
Salem, VA · 13,900SF Total
The oncology expansion at Lewis Gale Medical Center in Salem, Virginia is a one-story renovation and expansion of the existing oncology department within the hospital, as well as a two-story addition for a medical office building adjacent to the department. The renovation is about 7,300 square feet and includes new finishes throughout, as well as reconfigured exam rooms, lobby and reception desk for a more efficient diagnostic experience. The expansion, of approximately 3,500 square feet, includes a linear accelerator and associated spaces for radiation treatments, as well as a new entrance canopy and vestibule. Finally, the MOB addition (including about 1,600 square feet on the first floor and 1,500 on the second) will provide the hospital with shell space into which it can grow as the department expands further.
Sarah Cannon Cancer Center
Smyrna, TN
A 8,200sf addition and renovation for HCA, TriStar Health System. The scope of work on this project includes the interior build out of an existing shell space within the StoneCrest Medical Office Building of the StoneCrest Medical Center campus in Smyrna, Tennessee. A new Linear Accelerator Vault building addition is also part of the project. The work includes demolition of existing exterior windows and walls.
Tennessee Oncology OutPatient Bone Marrow Transplant Center
Nashville, TN
This facility was designed to accommodate a variety of outpatient oncology services, all directly related to bone marrow transplants. Within the confines of the center there are examination rooms, treatment rooms, 13 infusion chairs, an apheresis treatment area, and many required and functional patient ancillary spaces. Additionally, the physician offices and financial and business functions are segregated by a corridor from the patient spaces.
Parkview Oncology InPatient Bone Marrow Transplant Center
Nashville, TN
This project was for a 14 bed inpatient Oncology Suite coupled with an 11 bed ICU for bone marrow transplant patients. This facility, which is attached to a major medical center, also encompasses a six bay infusion area, conference room, oncology dedicated lab, and all necessary ancillary support spaces.
Blacksburg Oncology Center
Blacksburg, VA
This 11,900sf Oncology Center and 1,150sf Physician Timeshare space includes a covered canopy to allow for all weather access to the facility. The exam rooms are arranged in pods with a private staff corridor to allow easy access. Business offi ce and general lab spaces are located in the semi-private patient corridor along the normal path to the exam space. A 20 bed infusion treatment room with natural light for each patient area is arranged around a nurse station for easy access to the patient, and an additional private infusion room is located at one end of the nurse station. The pharmacy is located between the nurse station and the exam rooms for easy access. The conference and staff lounge is separated by a movable partition to allow for greater conference space, and a separate security controlled entrance for deliveries is located near storage areas. The master plan includes the addition of linear accelerator.

